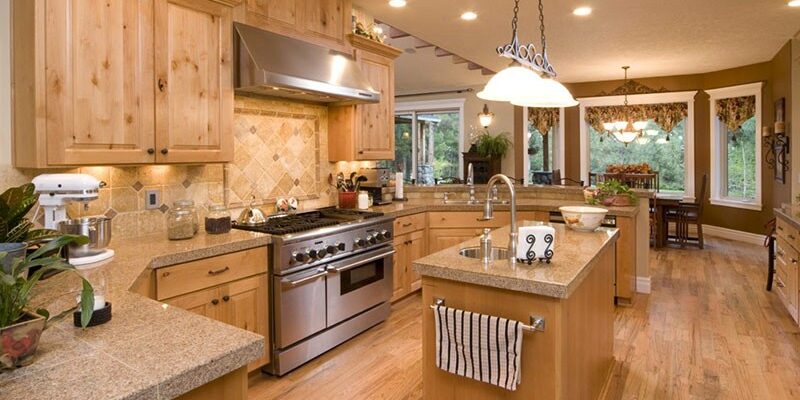The kitchen is your home’s focal point, so it’s important to make sure that when you’re choosing designer kitchen installations for your new kitchen, you’re not only thinking about how it’s going to look, but also how you’re going to use it in practical and functional ways. In this blog post, we’ve put together some of our favourite kitchen design tips to help you get started on your kitchen design journey. We hope they’ll inspire you to turn your kitchen into your favourite room in your home.
Maximising storage space:
When you’re designing your kitchen you want to make sure you’re using every inch of space you have – every inch of worktop space and cabinet space matters, especially when you’re trying to keep everything looking neat and tidy! Here are some of our favourite ways to maximise space in your kitchen:
- Use the overhead of your cabinets to store seasonal items.
- If you can, reduce the size of your appliances.
- Use window sills as storage areas.
- Use an utensil organizer in your drawer.
- Use a magnetic strip to hang your knives out the way.
- Use pull out storage baskets to make it easy to access food produce and cabinet items.
Creating an easy flow:
As we mentioned above, storage is an important part of kitchen design. However, it’s important to consider where you will actually put your storage. You want everything to be easy to find and easy to move around. The flow of your space is also important. For instance, you’ll want to keep your plates and utensils close to your dinner table. You’ll also want to keep your pots and pans close to your cooking hobs. And don’t forget your spice rack! You’ll need to be able to reach up to grab your spice while making a delicious dinner.
Kitchen islands:
If you are fortunate enough to have kitchen island space, it is important to get the layout of your kitchen island right at the start of the planning process as it plays an important role in the overall scheme. After all, form follows function, so you want to maximise the use of your kitchen island and make sure it doesn’t end up as a dumping ground! Make sure it functions as both a cooking area and an entertaining area by changing the work surface material to suit each specific area. For example, use softened textured timber to divide the entertaining space from both the cooking and preparing area.
Get the lighting right:
This is something that should be planned for at the very beginning of the design process. Of course, you’ll have a main headlamp, but you’ll also want to consider some ambient lighting, some dimmable options and some really eye-catching pendants. The key is to make sure there’s enough light to light up the cooking activities.
Keep clear of corners:
The best way to keep cabinet and appliance doors in good working order is to carefully plan the clearance and swing direction of your kitchen doors in your design. Make sure to keep appliances away from corners and ensure that doors don’t swing into each other if you’re opening them simultaneously.


